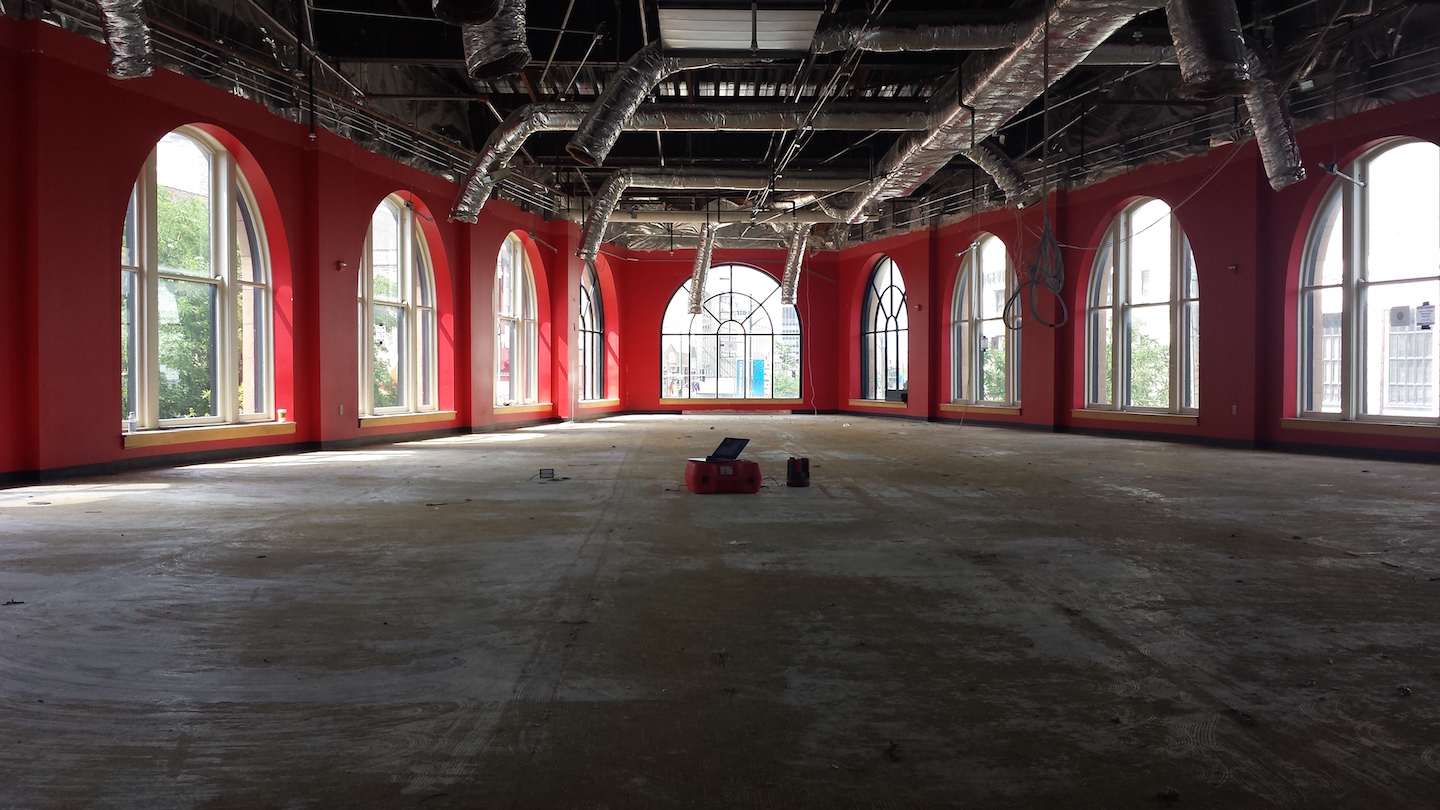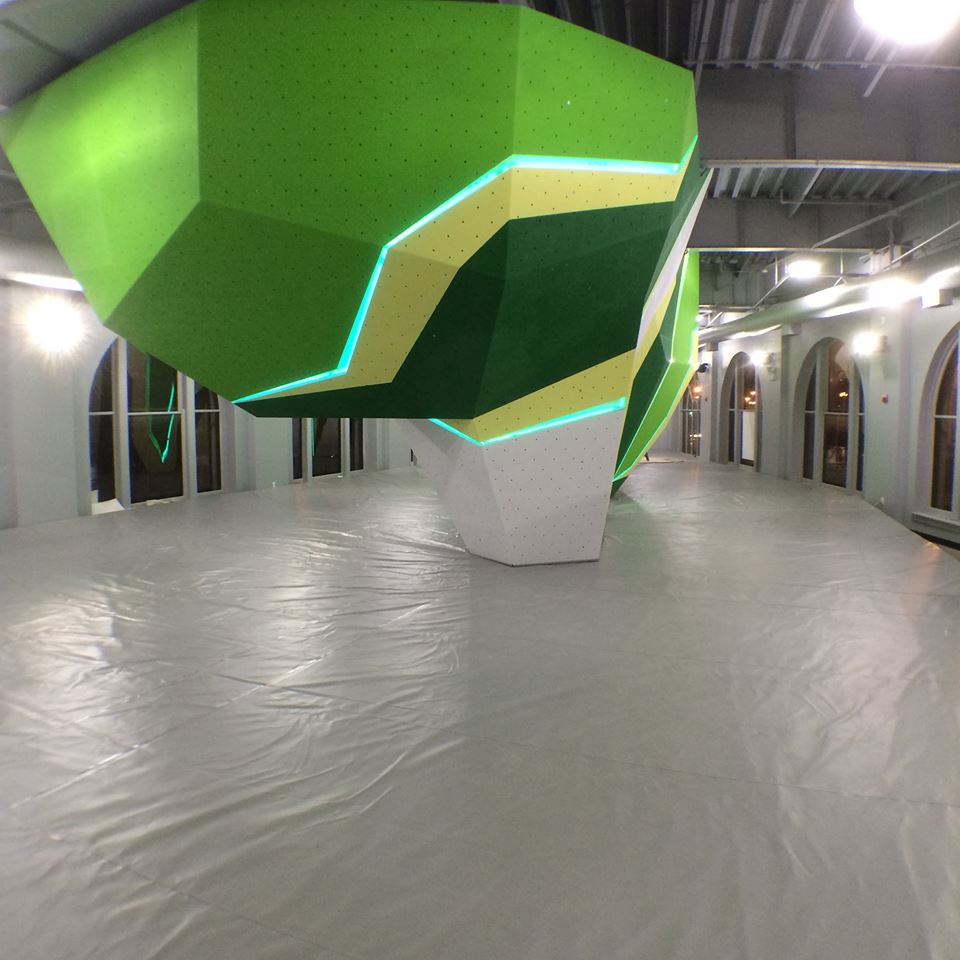During the build-out phase of First Ascent Climbing’s Uptown location in Chicago, Futurist Climbing was hired to laser measure the building and discovered some significant discrepancies between the wall manufacturer’s design files and actual measurements of the facility. This potentially serious problem is not uncommon in older buildings, and in this case would have been a very costly issue, if not discovered. What was discovered? The building owner’s drawings represented several windows and columns in locations that were off by as much as 3 feet. If left undetected, the climbing walls – which were being prefabricated off-site and were to be installed using column locations as reference points – would not have fit the space. Obviously, discovering these discrepancies during the wall installation process would have caused huge cost overruns and project delays.
Because Futurist manufactures our flooring systems off-site, it is imperative that we are work with accurate building measurements and climbing wall design files and drawings. A thorough evaluation of each space is part of our standard process. Futurist traveled to Chicago to perform on-site laser measurement, which was used to create an accurate rendering of the building interior. With First Ascent management’s approval, Futurist provided the wall manufacturer with detailed design files and drawings highlighting the issues. After meeting with wall manufacturer project managers, designers, and engineers, discrepancies were reconciled and appropriate wall and installation modifications were made. In addition, building size discrepancies were brought to the building owner’s attention.
First Ascent’s prefabricated walls and flooring arrived with all appropriate modifications and fit into the space perfectly. In the end, everyone was a winner in this scenario: the wall supplier was able to make changes in time for shipping, Futurist had an accurate footprint from which to build the flooring system and the gym was able to open on schedule. “Time is money” and both were saved by taking the step to laser measure and fully evaluate the actual “as-built” realities. The revised building prints even helped the gym’s management renegotiate their lease terms to reflect the accurate square footage, resulting in significant savings over the life of the lease agreement.


